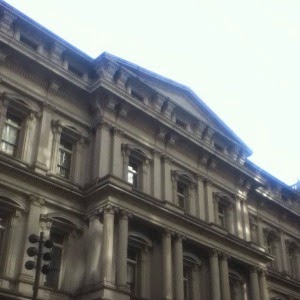Here are the pictures from the trip! I will need my husband to help with each and every building so hold on to your seats while this thing gets explained.
Lambert building, formerly the Washington University in St. Louis built in 1891with an addition in 1902. Both the original building and the addition are in a Romanesque Revival style with red brick and red sandstone trim.
The Orpheus theater was built in 1917.The architects were local self-made millionaire Louis A. Cella and designed by architect Albert Lansburgh. The architectural name is Beaux-arts.
Renaissance St. Louis Grand & Suites Hotel. Originally: Statler hotel, later gateway hotel. The Architect is George Post and it was built in 1917, before being renovated in 1960. The architectural style is art deco.
The old Post office. Built: 1873-1884, the Architect was Alfred B. Mullet.The architectural style is Second Empire style.
St. Louis Mercantile Library was founded in 1846. The architect was Robert S. Mitchell. The architectural style is Chicago school.
The Arcade building. It was completed in 1919 and because of World War 1 the architects had to use Reinforced Concrete. At one time, it was also said to be the tallest reinforced concrete building. It is now being renovated to become apartments.
Garden Park was built in 2009. The architect is not mentioned. It transformed just a normal park to a tourist attraction!
This one I can explain myself. It is the St. Louis Trolley and it is so pretty. If you click on the picture you can get a close-up on how cute it is designed!
Civil Courts building was built in 1930. The Architects were Klipstein and Rathmann. The architectural style is Federal.
The Federal Court building which was built in 1935. The architects are Russell and Crowell Mauran. The architectural style is also Federal.
This one we didn't hear about. But I might be able to get some answers for you on the internet so just hold on and I'll see! All I can find is that it is a restaurant.
City Hall built in 1904, construction began in 1892. Neo- Byzantine architectural style.
And that's my cute husband with the Arch in the background!
This is the back of City hall. See the two Linyx? No, I'll point them out to you.
And there they are!
Chemical Building was built in 1896 with a 1906 addition. The architects were Henry Ives Cobb (original) and Mauran. The architectural style is Chicago school.
Frisco Building was built in 1902, 1905. The architect is Eames and Young. The architectural style is art deco.
Farm and Home Savings and Loan Association building was built in 1954. The architect is W.G. Knoebel. The architectural style is Modern movement.
And the best place to end a trip is at the House of the Lord!!!
I love the temple so much!
Thank you for tagging along with us to these many buildings and touring with us! So glad to have you on the trip to St. Louis. Hope you had as much fun as we did! I know we had a blast and learned a lot!

























No comments:
Post a Comment